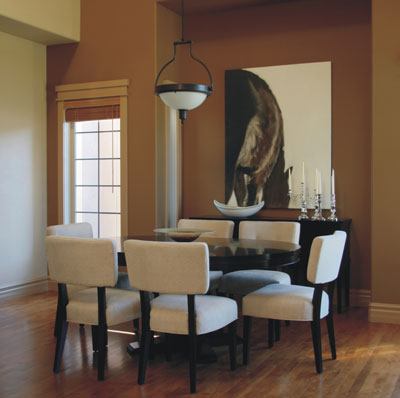|
FLOORING
Vitrified tiles for the living and dining, joint free ceramic tiles
for other areas except toilets. Anti skid ceramic tile flooring for
the toilet and ceramic glazed tiles for walls. 210cms height Granite
or Vitrified flooring for the main entrance lobby.
KITCHEN
Kitchen counter with
granite tap single bowl stainless steel sink with drain board,
glazed tiles above the counter to a height of 60 cms.
DOORS AND
WINDOWS
Teak wood
entrance door, moulded or flush internal doors with hardwood frames,
powder coated aluminium windows, glazed openable doors for
balconies, MS grill for windows
ELECTRICAL
Concealed wiring
with superior quality PVC insulated copper cables and modular type
switches, adequate light, fan, 6 / 16 ampere power plug points
controlled by ELCB and MCB, independent energy meter for each
apartment. Adequate light and fan points.
AIR CONDITIONER
Split AC
provision for master bedroom.
PAINTING
Putty and oil bound
distemper finish for all internal walls and ceiling in living/
dining area. OBD for ceiling in other areas. Polished front door; 2
coat enamel paint for internal doors, 2 coat enamel paint for
grills.
|

















